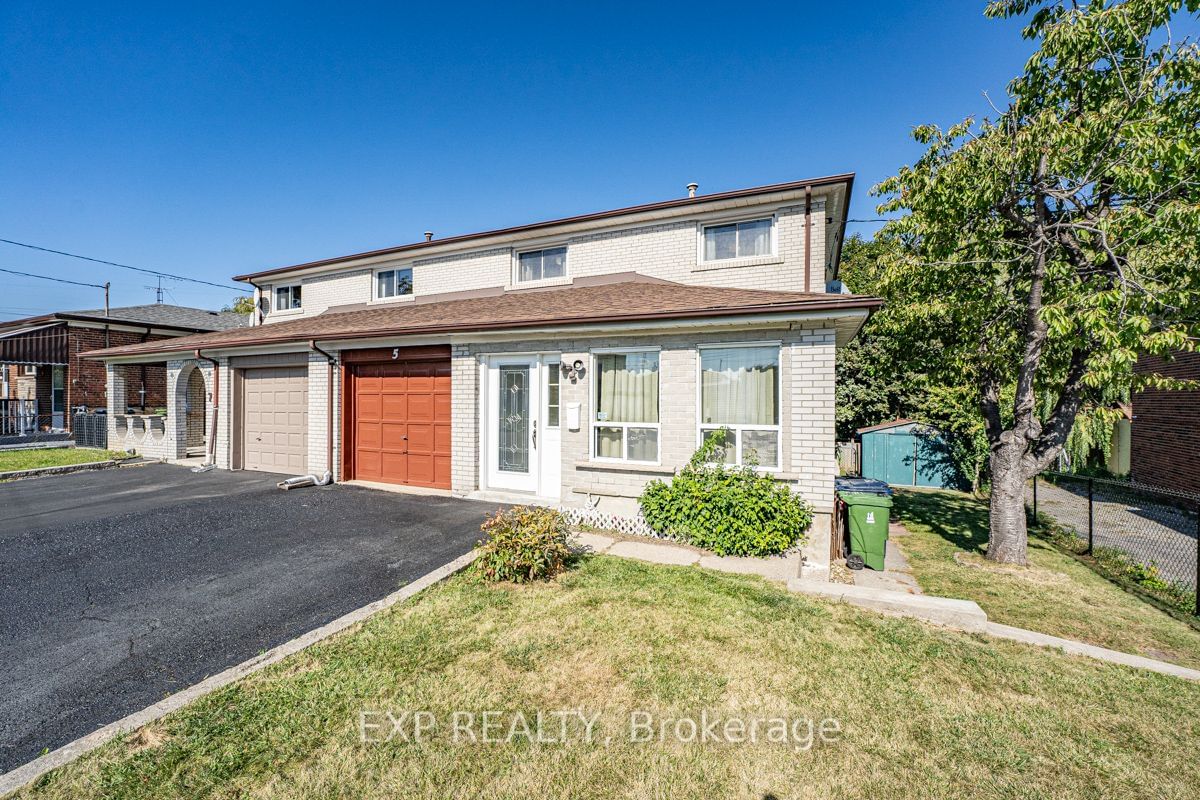$849,999
$***,***
4+1-Bed
3-Bath
1500-2000 Sq. ft
Listed on 11/7/23
Listed by EXP REALTY
Welcome To This Lovely 2-Storey, Semi-Detached Home, Featuring 4 Bedrooms + 2 Bathrooms And 1530 Sqft Of Living Space With A Kitchenette And A Full 3-Piece Washroom In The Finished Basement. Located In A Highly Sought-After Area In A Family Friendly Neighbourhood, Near Major Highways, Walking Distance To Public Transit, York University, Under Construction Finch LRT, Schools, Parks And Nearby Walking Trail. Features Include 3-Car Parking Spaces Plus One Car Garage, Hardwood Floor And Freshly Painted Throughout. Separate Entrance To Finished Basement With A Cold Room And Laundry room. Fully-Fenced Large Private Backyard Backing On To A Ravine Setting With No Neighbours Behind.
Huge Sunroom At Front Entrance, Smart Door Bell, Garden Shed, BBQ Stand & Flexible Closing. Furnace & AC 7Yrs, Roof Approx 8Yrs, Driveway Newly Resurfaced (Sept 2023), Front Wire Mesh Fence Replaced (Sept 2023).
To view this property's sale price history please sign in or register
| List Date | List Price | Last Status | Sold Date | Sold Price | Days on Market |
|---|---|---|---|---|---|
| XXX | XXX | XXX | XXX | XXX | XXX |
W7279488
Semi-Detached, 2-Storey
1500-2000
8+2
4+1
3
1
Built-In
4
51-99
Central Air
Finished, Sep Entrance
N
Brick
Forced Air
N
$3,118.16 (2023)
< .50 Acres
110.14x34.98 (Feet) - Lot Measurements As Per Mpac
